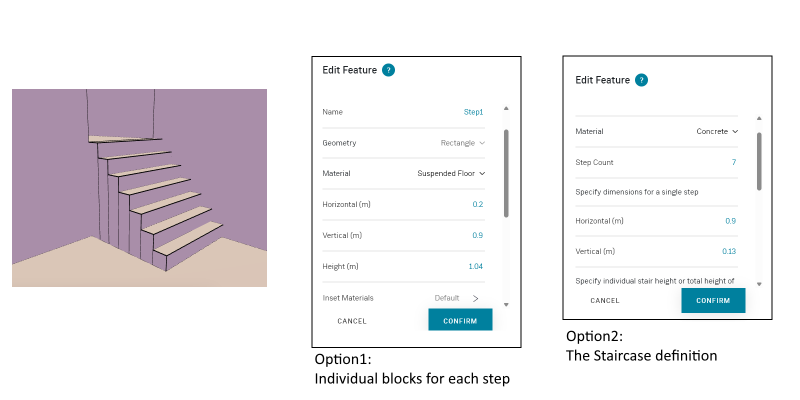SO2:Stairway

- In the Floor Features, add feature and select the Staircase Preset. All you need is:
- Step Count the total number of steps
- The dimensions of each tread. This is the width, (Horizontal), and the depth, (Vertical), of the step
- Height of each step or total height to define the height of the stairway feature
- Height Offset is the base dimension of the first riser. This will allow you to define the landing height of staggered stairways.
- Note: Make sure that the ceiling has a void, or make an opening with "Anechoic material" to cope with the staircase opening into another room/hallway.