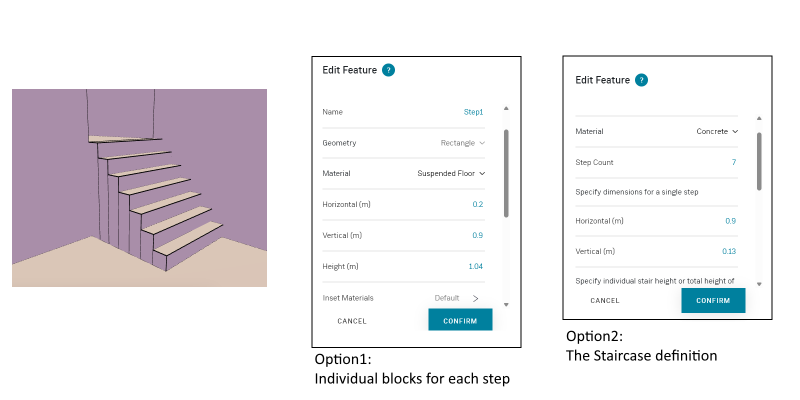Difference between revisions of "SO2:Stairway"
m |
m |
||
| Line 6: | Line 6: | ||
:: <b> The dimensions of each tread</b>. This is the width, (Horizontal), and the depth, (Vertical), of the step | :: <b> The dimensions of each tread</b>. This is the width, (Horizontal), and the depth, (Vertical), of the step | ||
:: <b> Height of each step or total height</b> to define the height of the stairway feature | :: <b> Height of each step or total height</b> to define the height of the stairway feature | ||
| − | :: <b> Height Offset</b> is the base dimension of the first riser. This will | + | :: <b> Height Offset</b> is the base dimension of the first riser. This will be 0 in normal definition, or the same as the landing height for staggered stairways. |
:<b>Note</b>: | :<b>Note</b>: | ||
:::* Make sure that the ceiling has a void, or make an opening with "Anechoic material" to cope with the staircase opening into another room/hallway. | :::* Make sure that the ceiling has a void, or make an opening with "Anechoic material" to cope with the staircase opening into another room/hallway. | ||
| − | :::* For staggered staircases | + | :::* For staggered staircases, for the landing, create a generic "Floor Feature" |
Latest revision as of 07:02, 21 August 2025

- In the Floor Features, add feature and select the Staircase Preset. All you need is:
- Step Count the total number of steps
- The dimensions of each tread. This is the width, (Horizontal), and the depth, (Vertical), of the step
- Height of each step or total height to define the height of the stairway feature
- Height Offset is the base dimension of the first riser. This will be 0 in normal definition, or the same as the landing height for staggered stairways.
- Note:
- Make sure that the ceiling has a void, or make an opening with "Anechoic material" to cope with the staircase opening into another room/hallway.
- For staggered staircases, for the landing, create a generic "Floor Feature"